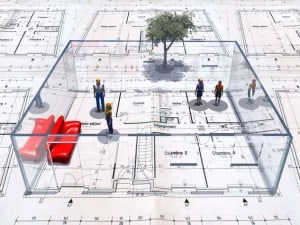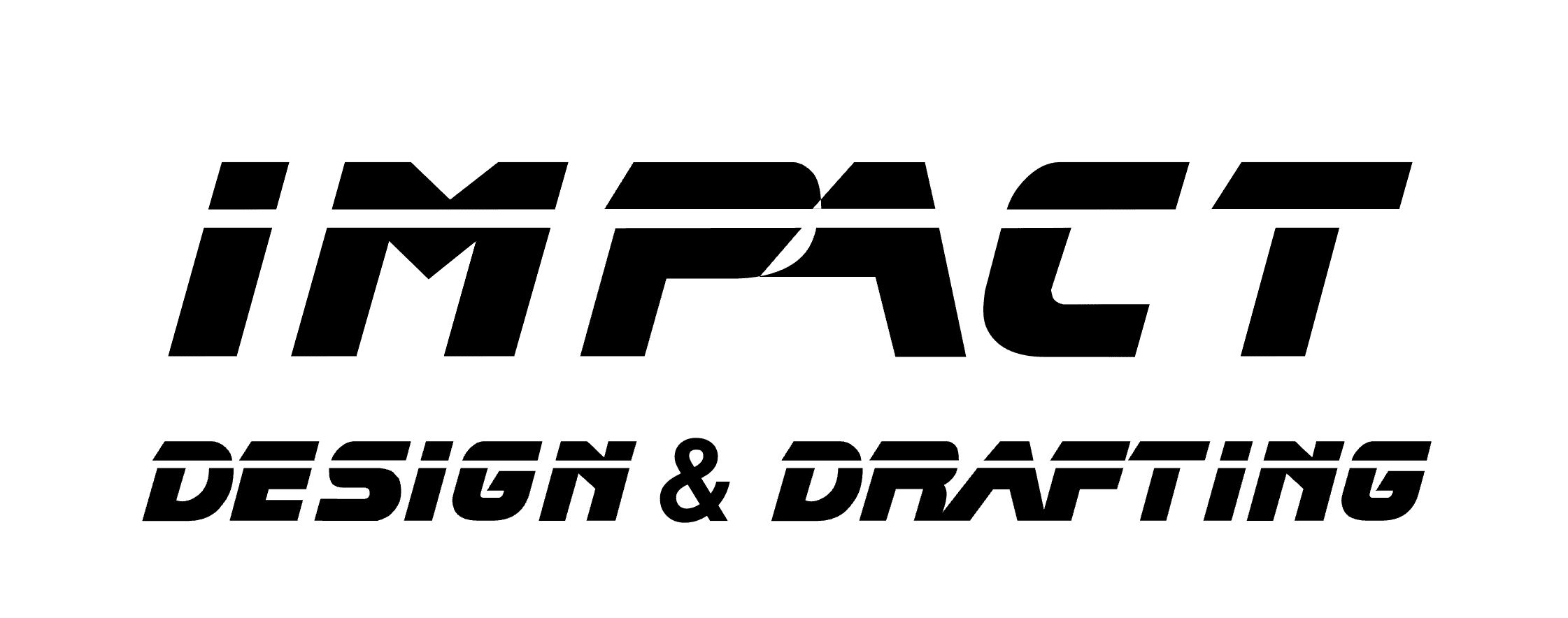
The design of a new home, addition or renovation is in response to a problem that the client has perceived and wants fixed. So in its pure form a Building Designer is simply a problem solver who analyses information (the client brief, site, etc.) and based on experience and knowledge can respond with a solution.
The beginning of the design process
The design process has a number of elements to it and each must be followed in order to get a design which is both aesthetically pleasing to the client and practical in its use.
- On-site visit
- Client consultation (design brief)
- Concept design drawings
- Client amendments
- Full working drawings completed
The on-site visit is essential for large projects for the designer to get an accurate feel for the project. At this time aspects of the land are taken into account and noted, for example, any views that can be exploited, the slope of the block and the orientation of the site.
All these factors can have a major influence on the design of the project and need to be carefully considered during the planning stage. At this stage it is a good idea to organise a site survey (contour survey) and soil test, as these can take time to complete.
The client consultation is greatly focussed on the client design brief (and this forms part of the contract). Now, a design brief can be a detailed document or as simple as a couple of notes.
This all depends on the complexity and scope of the project. For example, the level of detail of a design brief for a deck is going to be quite considerably less than that of a new home. For the purpose of this article we will be focussing on the process for a new home.
The first process to go through when developing a design brief is to identify all family members who are going to reside in the residence and analyse their specific requirements both socially and physically. This pertains to their relative stage in life and what needs they may have now and in the future. Once this has been determined it is than possible to work out the spaces that are required:
- number of bedrooms and the relationship between them
- what type of living spaces are needed (informal, formal, media room, kids retreat, etc.)
- how the kitchen is going to link the living spaces
- the number of wet areas (bathroom, ensuite, powder room, laundry)
- the houses entry and exit points and how they relate to the rest of the house
- size of garage and workshop (must accommodate cars, boats, toys)
- the inclusion of storage (linen, store, attic)
The consideration of budget should also be a part of the design brief and a solid ‘ball park’ figure should be determined by the client before any particulars of the design are discussed. There is nothing worse than getting your heart set on a particular aspect of the design and then finding out it exceeds your budget. A visit to your local bank is usually a good place to start when determining your budget limitations.
With a detailed design brief a concept drawing can be produced incorporating all the necessary elements and needs of the clients. The concept plan consists of a floor plan to scale, a basic site plan positioning the building and a front elevation showcasing the proposed front façade. It is at this stage the client has the opportunity to amend the plans and change certain aspects of the design.
The concept drawings are then amended and presented to the client for one more review. This time the design and layout of the residence is finalised and the process proceeds to the final stage of documentation.
Documentation
In the documentation phase the working drawings are completed by Impact Design and Drafting this includes; site plan, floor plan, building elevations, slab and post layout, building section, material notes, details, specifications and demolition plan if required . These plans are sufficient for council submission. However, additional plans which are available include; construction details, internal elevations and electrical plan.
Once all the plans have been completed it is than time to look at sourcing some external consultants that will be required to successfully achieve a building approval. Some of these consultants include engineers, private certifiers, town planners and interior designers (not required for council approval). We can put you in contact with our preferred consultants so the whole process runs smoothly.
At Impact Design and Drafting we have extensive knowledge and experience in developing client’s ideas into a completed project and we enjoy the design process. Some clients come to us with their own designs and we are happy to tweak the designs and finish the project for them as well. Just remember designing your new home, renovation or addition is meant to be fun and enjoyable so let your creativity flow.
