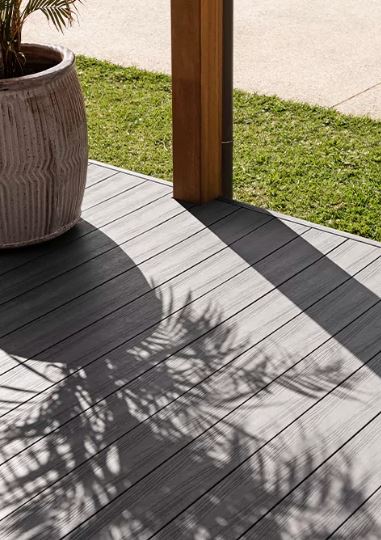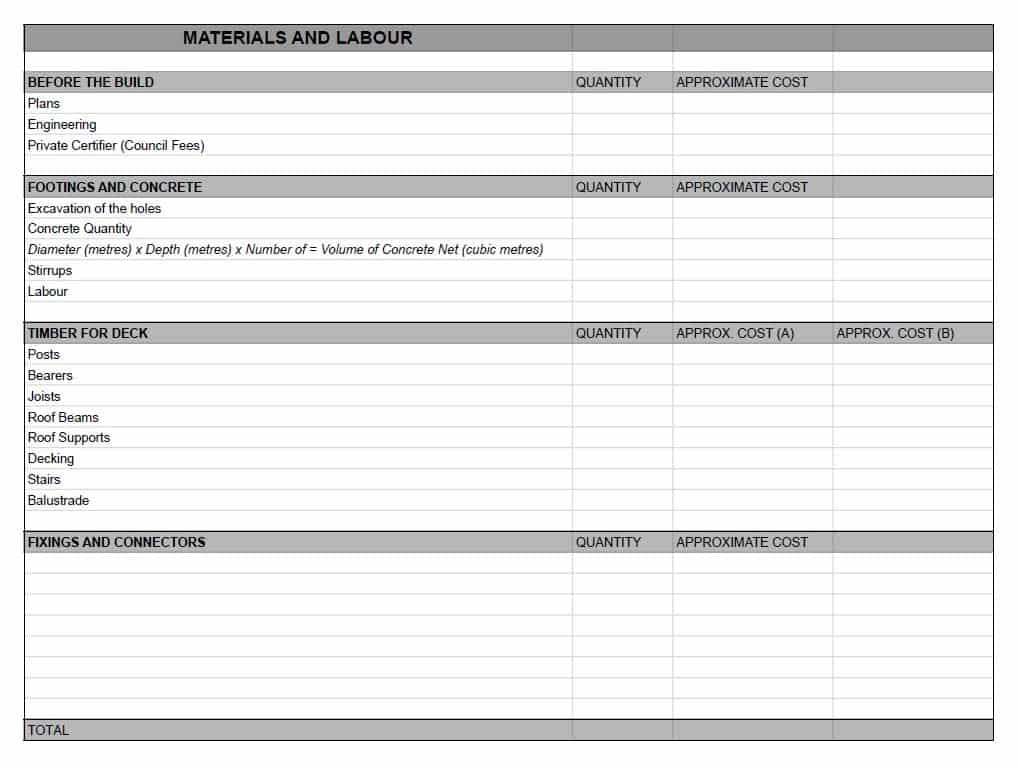10 things to consider when designing a deck:
- 1The decks function and form
- 2Size and deck aspect
- 3Roof Design
- 4Check local council and state requirements
- 5Ensure you know the location of all services on your block
- 6Deck material selection
- 7What is your budget?
- 8Consider privacy options
- 9Additional facilities on the deck
- 10Types of paints and stains to be used
1.0 Form and Function
I guess the first question to be answered is, why do you want a deck?
Decks can be designed for many specific purposes and knowing what you want to use the deck for is a critical part of the initial planning stage. The style and feel of the deck should complement the existing house, not necessarily to feel like it has always been there, but not to drastically conflict with the design style of the house either
Different type of decks:
Free-standing
Attached to house
Multi-level
Waterproofed and tiled
Pool Surrounds
Free- standing decks can be used in a garden or to take advantage of a view which can not be achieved with a deck which is attached to the house. It also creates another entertaining space separate from the main residence.
Decks which increase the living space of a property are by far the most popular type. These types of decks are attached to the main house and usually they create a seamless connection between the indoor and outdoor living spaces. A deck which is attached to the house can be utilised as an outdoor room by installing a roof over and adding louvres or shutters which can keep the deck usable if the weather turns nasty.
Multi-level decks can add interest to the design and one deck can function as multiple spaces as the levels can act as a separation. Multi-level decks can be a practical design element when used on sloping sites or can add a flare to a single level design. These decks can end up quite large due to the need to incorporate steps and circulation space between the level changes.
Waterproof decks are another option but can add a lot of additional cost to the build price. Usually, a waterproof deck is tiled with a membrane on the substrate (fibre cement sheeting) to prevent the water penetrating below the deck. They are a good option if you are wanting a second outdoor living space below the deck, an underdeck area for storage or a carport.
Some home designs do have waterproof decks above internal living areas which adds to the interest of the home design, however, in practice it is not the best solution. Even though the deck is designed to be waterproof it can cause more problems than it is worth. Materials can possibly fail and because the deck is over an internal space the cost to repair can be costly.
Adding decking around a pool is a great feature. Entertainment areas, like gazebos or pool houses can usually be incorporated into the design as well. The inclusion of these design elements can add a lot of substance to the area and a great place to entertain friends and family away from home.
2.0 Size and Aspect
You should note where the Eastern and Western sun is positioned relative to your deck as this will impact many things with the design like whether sun shading is required, the length of eave overhang on the roof and possibly the amount of time required for deck maintenance due to sun exposure.
The use of screening and handrails can sometimes interrupt the views so the use of appropriate materials can eliminate this conflict. Also, in some cases the aspect of the deck conflicts with the possible views of the area (views facing West). In this instance you need to decide what is more important to you or use moveable screens to enable the view to be revealed at night.
What size deck do you need?
Decks can come in many shapes and sizes depending on the purpose and requirement of the home owners. When you design a deck please consider the general guide below for suggested minimum sizes.
2-4 people (table and chairs) = 3000mm x 3000mm
4-6 people (table and chairs) = 4000mm x 3000mm
6-8 people (table, chairs and BBQ) = 4800mm x 3600mm
8-10 people (table, chairs and BBQ) = 6000mm x 3600mm
Decks are never to be overloaded with party goers or furniture. If you are unsure what size deck to build, using a rope as the deck boundary on the grass is a great start, then placing furniture inside the rope boundary is a good way to get a grasp of the actual space you require. If you are still unsure, ask your designer and always go a little bigger if you can afford to.
3.0 Roof Design
Firstly, not every deck needs a roof and it depends on your personal preference. I believe to get the full useability of the deck it should be at least partly covered by a roof of some sort. Having a roof over the deck also helps with maintaining the condition of the deck and protects it from excessive weathering and deterioration. Even a shade sail over the deck would provide some protection.
There are different types of materials which can be used for a roof over a deck;
Insulated Roofing Panels
Rafters and metal roofing
Trusses and metal roofing
Laser Lite Sheets
There are also a variety of different ways the deck roof can be connected to the house. Again, by far the most common in recent years is a fly-over roof. This is where roof supports are connected to the house frame and penetrate the existing roof. The advantages of this design is the height which can be achieved which gives a feeling of openness and promotes air flow.
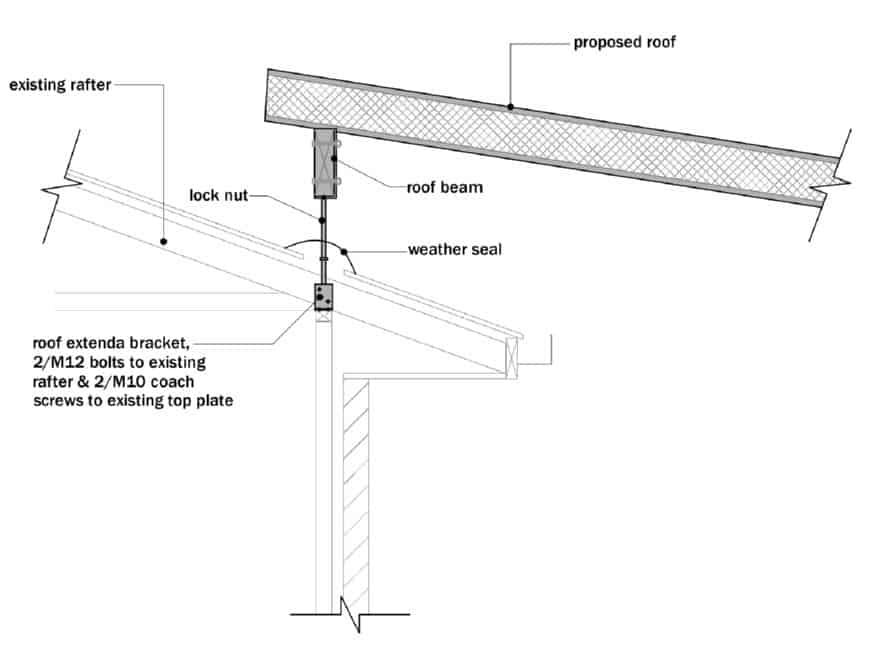
Another method which is popular is to connect the deck roof to the fascia of the house. Given most homes have an internal ceiling height of 2.4m and a soffit height of approx. 2.2m the starting height for this type of roof is already quite low (2.2m). Depending on the depth of the deck and the size of the beam at the other end the final ceiling height of the deck may be quite low. Also, air flow is restricted with this design. I would only recommend connecting the deck roof to the fascia if sufficient finished roof height can be achieved or if there is no other option.
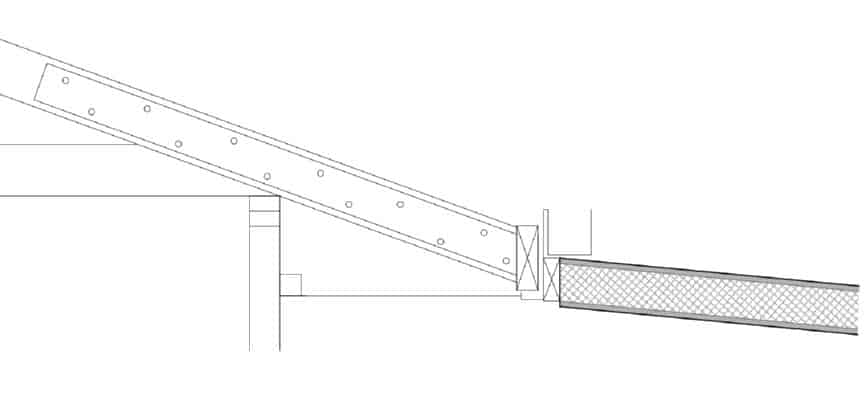
Sometimes it is not needed or wanted by the owner to connect the roof to the existing house. In this situation, a free-standing roof can be used. With a free-standing roof structure the height can be determined by the client’s requirements and what looks aesthetically pleasing. This choice is rarely the cheap option, but they do look impressive.
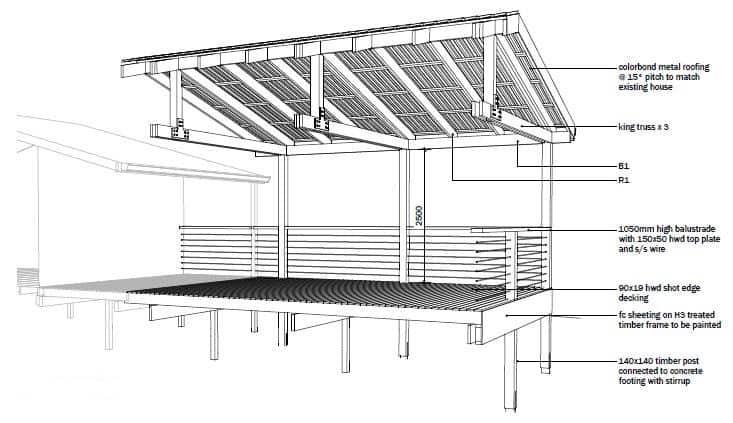
Talking about not cheap options, integrating the deck roof with the existing house roof would be one of the more expensive options available. Although they do look good and make it appear like the deck has always been there, cutting into the house roof and installing new roof framing to accommodate the deck is where the money comes into it. The previous roof options in my opinion look and function just as good as the integrated roof.
At the end of the day choosing the best roof option for your deck comes down to two things; what you like and what you can afford. As long as the roof does its job and keeps you dry when it's wet and cool when it’s hot.
4.0 Check Local Council and State Requirements
Building requirements throughout Australia vary depending on your location and local council. In South East Queensland most decks will require building approval. The post below should answer most of your questions with regards to the council requirements for a deck approval.
Do I need to get Building Approval for a Deck in Qld?
5.0 Ensure you know the location of all services on your block
Knowing the location of your services is not only a good idea when building a deck but it is a great idea when digging anywhere in your yard.
Before You Dig Australia (BYDA), formerly, Dial Before You Dig is a free enquiry service that will provide plans and guidelines for working around underground assets. BYDA was established in the hope of preventing injury and reducing damage to the complex underground networks that provide essential services to millions of Australians every day.
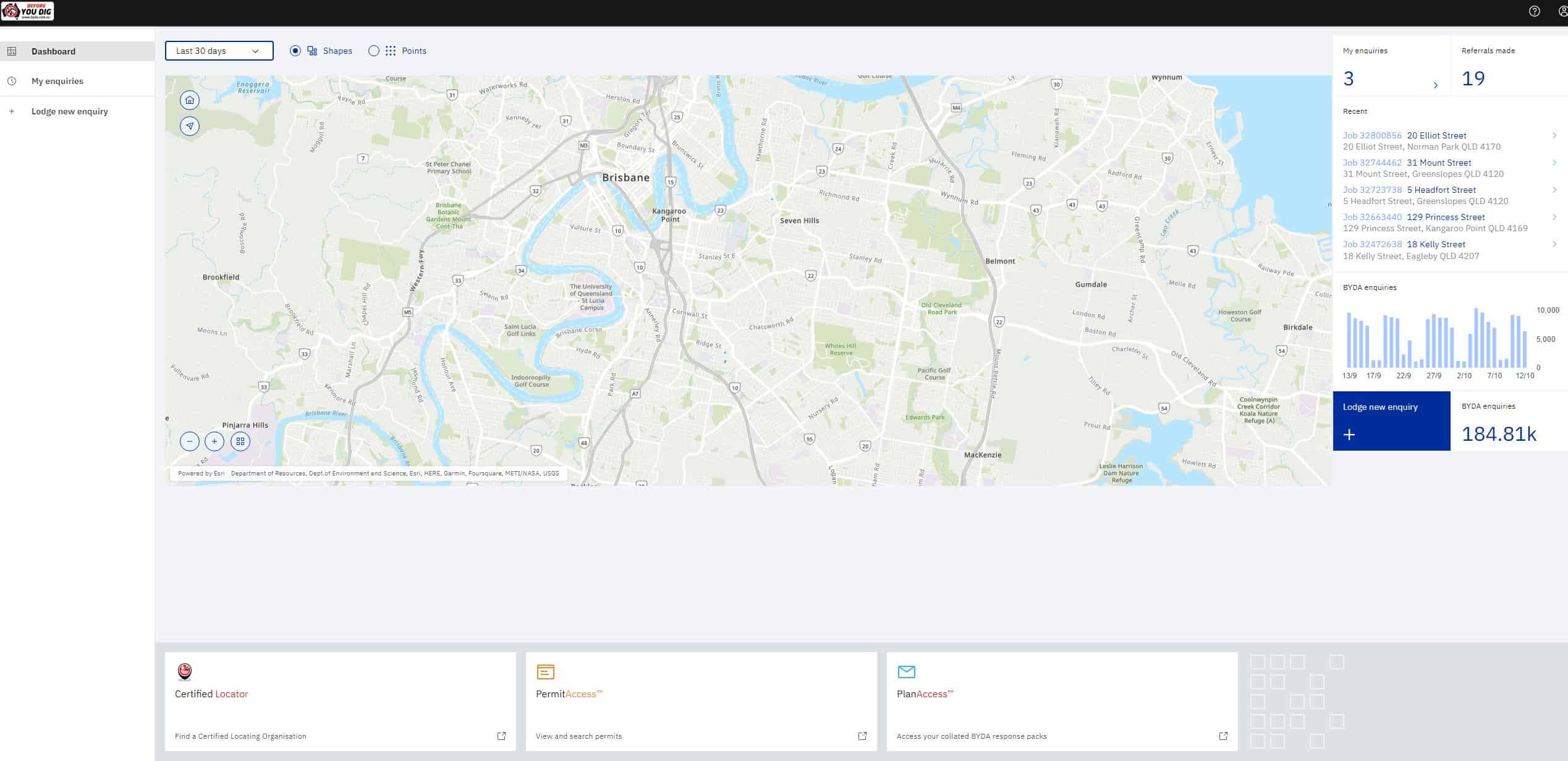
Be aware, sending an enquiry to BYDA will only give you results for underground assets owned by network providers such as Queensland Urban Utilities, Local City Council, etc. Private underground infrastructure like the house’s stormwater network or the connection between wet area fixtures (i.e. toilet, vanity, sink, etc) will not be shown. If these details are required they usually can be obtained by contacting the local council.
6.0 Deck Material Selection
There are two types of materials you can use for the structure of the deck: the first is timber and it can come in many forms. LVL, solid pine and hardwood and they all have different treatment levels, either natural or manufactured. A H3 treatment level is recommended for all outdoor above ground timbers. The second material is steel and it is becoming more commonly used as it can usually span greater distances and pricing is comparable.
One of the biggest choices for most clients when designing a deck is the actual decking material. The price range between materials varies considerably so this is definitely one area the cost can blow out.
Pine is the cheapest option currently. It is a softer timber so it is prone to getting nicked or damaged during general use. The timber is H3 treated so suitable for outdoor use and it will last for some time. The stains which are available today mimic the colour grades of the more expensive timbers like Jarrah and Merbau.

Jarrah, Merbau, Spotted Gum, Red Gum are amazing looking timbers. They are a hard wood and as such have a more durable surface to combat general wear and tear. The hardwood timbers are naturally durable for outside use and that is a wide variety of stains and oils which can bring out the natural colours in the timber.
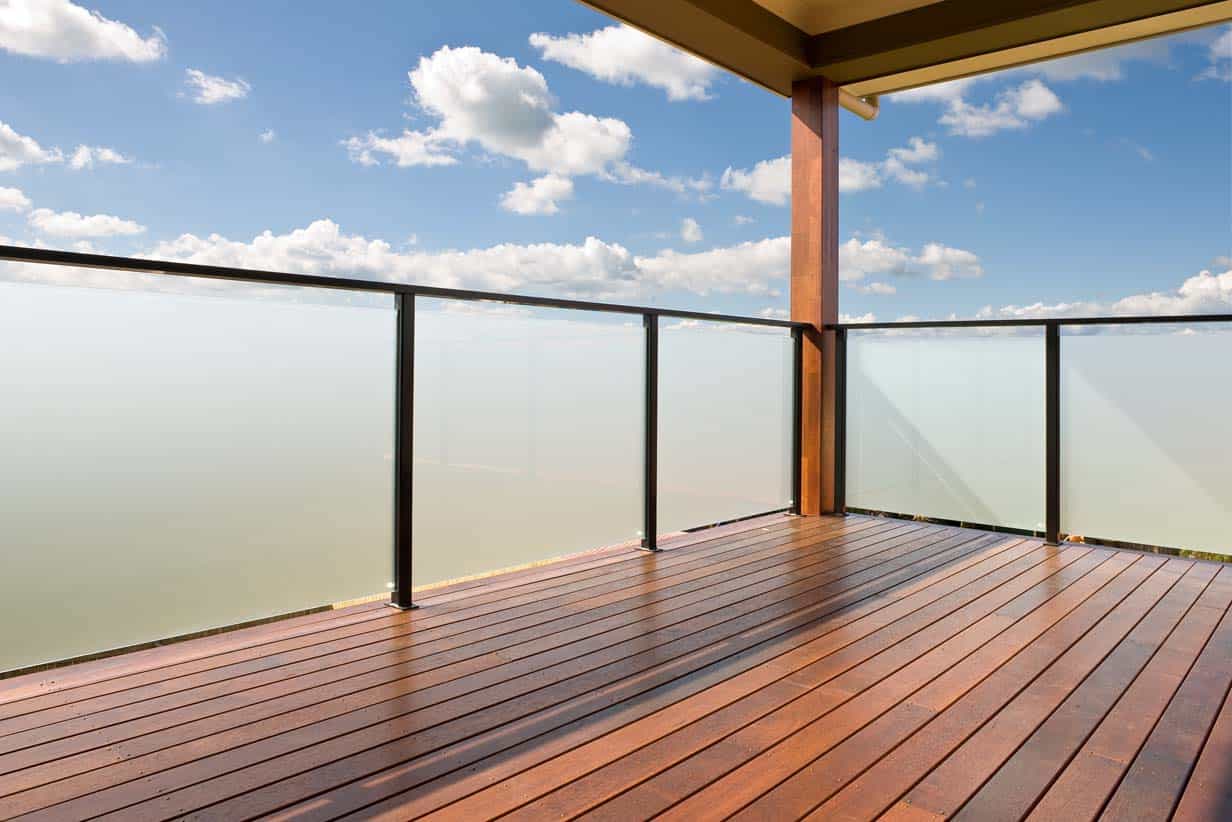
Composite Decking is a good choice for decks around pools or anywhere the deck is going to be exposed to the conditions. There are more and more companies coming out with their version of a composite decking so hopefully with the added competition the price will start to come down …….because it is expensive! However, if you take into account the fact that there is no ongoing maintenance, forking out the dollars initially might make sense.
7.0 What is Your Budget
Not many people have an unlimited budget so it is very important to design your deck within your means. There are many elements to building a deck and as such many ways to spend extra cash. The main factors which have a big impact on the price of a deck is the size of the deck, the style and materials used.
8.0 Consider privacy options
When entertaining friends and family in an intimate setting the last thing you want is to look across and see your neighbours eagerly watching. Privacy screens or strategic planting is a good way to maintain your privacy. It should be noted privacy screens can also be used to block unwanted environmental factors like the sun, rain or wind. There are a number of options when choosing your privacy screen and the most common being timber battens.
Either pine or hardwood battens will do the job with a gap of about 25mm so as not to restrict the airflow too much. Pine battens are the cheaper options and can be stained to match any hardwood you want i.e. merbau, etc.
Fixed or openable louvres are also a great option to ensure your privacy. The cost of louvres is quite high compared to timber battens but they definitely make a statement and look great. Another advantage is that there is little to no maintenance with louvres.
Depending how high your deck is, maybe strategic planting will help the situation. Greenery is a great way to add a connection to the outdoors and it can integrate the deck with the surrounding yard. Bamboo is commonly used for screening purposes because it grows fast and dense. Just be aware whatever plants you choose will need regular maintenance and care to maintain the desired effect.

9.0 Additional facilities on the deck
More often than not the deck is used as an outdoor dining area so it would make sense to position the deck in an advantageous position close to the internal kitchen or alternatively incorporate an outdoor kitchen into the deck design.
Over the years outdoor kitchens have grown in popularity and it is very uncommon these days to see a deck which doesn’t have some kind of outdoor kitchen incorporated into the design even if it is just a dedicated space for a bbq and fridge.
In smaller homes where space is at a premium, locating laundry facilities on the deck is sometimes a good solution. Since laundries don’t need a lot of space to be functional, hiding the laundry in a storage cupboard behind doors works well. If this is something you are considering you will need to take into account the extra space required by the laundry when working out the size of the deck.
10.0 Types of paints and stains to be used
There are numerous paints and stains which are available for protecting timber, some are better than others and some do different things. It would be worth researching the best product for your purpose as your deck is an investment and one worth maintaining.
A few well know companies are; Cabots, FeastWatson, Intergrain
Final Thoughts
There are a few other things which should be considered when designing your deck. Stair design is not the most exciting thing to talk about but definitely needs to be considered during the planning of a deck. However, not all decks require stairs, but it is common to have access to the backyard via the deck.
Also, lighting and electrical work should be incorporated into the design and thought about well before the construction begins. A sufficient number of powerpoints, lights and fans should be included in the design.
Installing a deck onto your home, I believe, is one of the best investments you can make. The additional outdoor entertaining area can’t be valued enough. In South East Queensland where most of our living happens outside doesn’t it make sense to be comfortable.

