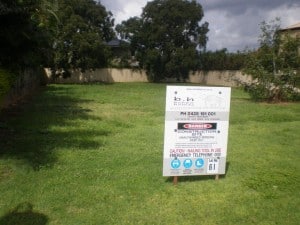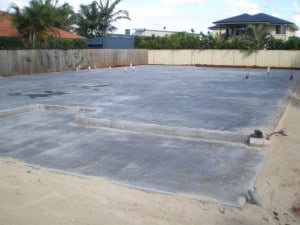Once you have finalised all the legal and documentation requirements and you have obtained a building permit from your local council the construction process can begin.
The following steps relate to the sequence of construction for a typical house some steps may vary depending on the method of construction and type of structure being built.
The site needs to be prepped and made ready for the new dwelling. This may involve cutting and filling the site by the use of excavators and heavy machinery, this could result in the need for retaining walls on the block. All large trees that may affect the building should be removed and erosion and sediment control fences need to be installed.
A stable entry driveway needs to be established for deliveries and pedestrian entry and exit to and from the site.
Temporary services (electrician, plumber)
Before construction starts the following temporary services need to be provided:
- Electricity
- Telephone
- Water and;
- site toilet
Set out (surveyor)
It is best practice to use a qualified surveyor for the set out of the building. If this is not done correctly the house may be positioned incorrectly on the block and this might have consequences both legally and logistically further into the process.
Excavation and preparation of footings (excavator, concreter)
The excavation of the footings need to be accurate in depth and in width as a minor increase to either can result in a lot more concrete being needed . The steel trench mesh specified by the engineer in the foundation design needs to be placed with the correct clearances ready for the pour.
Under floor drainage (drainer)
The drainer needs to run connection pipes for the sewer (bathroom, laundry and kitchen) these normally would run through the footings hence they must be done before the footings have been poured.
Under floor drainage Inspection (plumbing inspector)
Footing Inspection (building certifier)
The footing inspection can be done by either the engineer who designed the footing system or a building certifier.
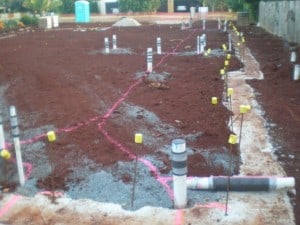
The concrete is usually poured immediately after the footing inspection has taken place. The concreter should check the ‘slump’ of the concrete before laying it to ensure a good mix.
Main Drains (drainer)
This time the drainer does the connection for the sewer and stormwater.
Main drain inspection (plumbing inspector)
Electrical services (electrician)
There may be a need for under slab electrical work and a temporary meter box is set up close to its final location.
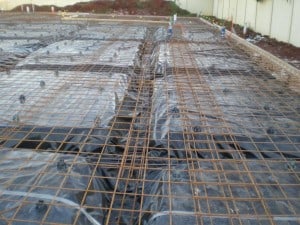 Preparation of slab (concreter)
Preparation of slab (concreter)
The concreter will use edge boards (boxing) to form the perimeter of the slab ready for the pour. The under slab area needs to be built up with compacted fill and levelled. All under floor services need to be positioned as per plan. Then the waterproof membrane is ready to be placed in position. The reinforcing mesh is then placed on chairs on top of the membrane.
Termite Management (pest controller)
Living in South East Queensland it is imperative that a termite management system is used. Also, the BCA (Building Code of Australia) sets out the minimum requirement for termite management. The BCA makes reference to Australian Standard 3600.1 and al contractors must satisfy the performance requirements.
Slab inspection (building certifier)
Walls and floor framing (carpenter)
Roof framing (carpenter)
Frame inspection (building certifier)
Guttering and downpipes (plumber, metal fascia/gutter installer)
Roof (roofer)
Windows and external doors (carpenter)
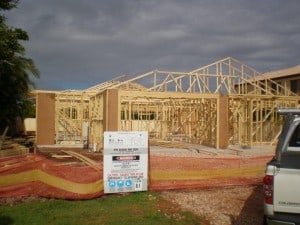
External brickwork walls (bricklayer)
Internal plasterboard (plasterer)
Joinery fix out (carpenter)
Wet area flashing (water proofer)
Tiling to walls and floors (tiler)
External and internal painting (painter)
Shower screens, mirror and robe doors (contractor)
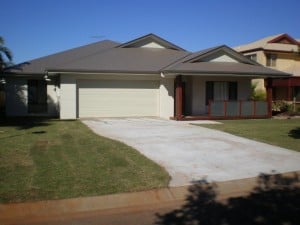
Final plumbing and drainage inspection (plumbing inspector)
Final electrical fit-out (electrician)
Final inspection (building certifier)

